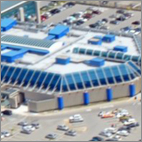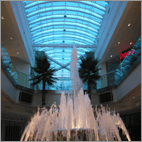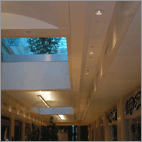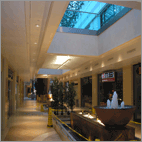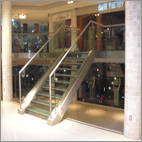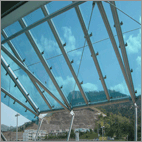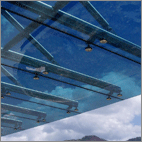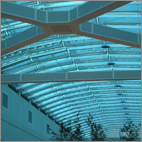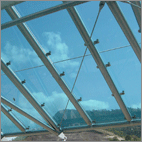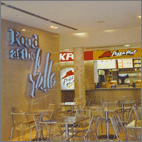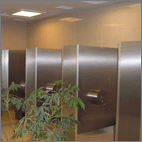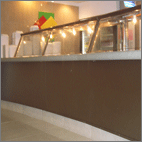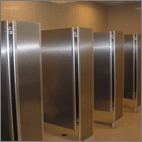The Falls at West Mall
Project details
Client - Egret Ltd
Architects - Design Collaborative
Architects - Design Collaborative
Arch Partners
- Spacedecks System Ltd
- SAS International
- Rimex Metals Group
Spacedecks were involved in the Design, Supply and Installation of the Stainless Steel and Blue Glass Canopies that circumvents the building; the Glass Staircases and the bespoke Glass Balustrades in the interior of the Mall.
SAS International Designed, Manufactured, and Installed the Metal Solutions which included the Ceilings Bulkheads,Wall Cladding and Solar Shades. Rimex Metals were used to clad below each counter in the Food Court. This product was also used to clad the toilet partitions. The pattern used was 6WL Stainless.
